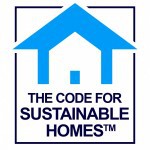BREEAM
The Design Collective are able to offer services under the Building Research Establishment Environmental Assessment Methodology (BREEAM). Our registered Assessors are able to guide our clients through the process to achieve the desired target and offer design solutions to best meet the credit criteria within the project budgets. The BREEAM Assessment aims to focus construction projects in considering environmental and sustainable elements. Key criteria are: -
|
(Project briefing, Construction Practices, Commissioning and handover) | |
|
(Focusing on Occupant comfort) | |
|
(Focusing on energy used and produced by the building and its users) | |
|
(Accessibility, and impact on how occupants access the building) | |
|
(Aims to minimise water use) | |
|
(Sustainable material specification) | |
|
(Aims to minimise waste during construction and in use) | |
|
(preservation of valuable habitats/land) | |
|
(Reduction of pollution from noise and emissions) |
Code for Sustainable Homes
Since September 2015 CSH is no longer required and has been removed from planning policies. It has generally been replaced by additional Approved Documents of the Building Regulations.
In response the Building Research Establishment (BRE) have introduced a new standard known as the Home Quality Mark (HQM). This is an optional standard and gives developers the opportunity to provide exemplar developments by achieving a star rating out of 5.
Energy Strategies
Where support is needed during the planning process, we are able to provide detailed analysis of the potential energy requirements and design solutions for project needs. Our strategy reports provide detailed options as to how developments are able to reduce environmental impacts through passive design solutions and the implementation of low and zero carbon technologies.
Planning departments commonly request energy strategy documentation to support planning applications to identify the potential emissions from new developments and the strategies used to maintain these at the lowest possible levels.
Our strategies will be targeted towards the local planning policy documents as well as the government papers such as the London Plan. SAP & SBEM calculations are used as tools to establish the best methodology to meet the energy targets and are used as supporting evidence to substantiate our proposals.
Low Carbon Consultants
Our Low Carbon Consultants (LCC's) are integral to each design undertaken by The Design Collective. The expertise ensure that each project is designed in line with the planning energy strategy and is fully compliant with the requirements of the Approved Document; Part L of the Building Regulations. Using thermal simulation modelling we are able to provide the relevant documentation to support the building control application to sign off against Part L whilst ensuring the project meets budgetary requirements.




