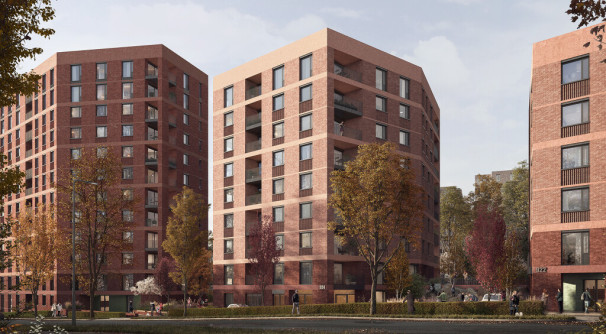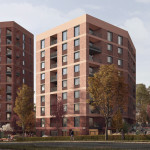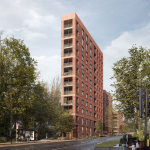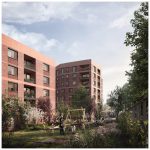Purley Way
The proposed new project is located at the the boundary of Purley town centre. The proposed scheme includes 155 residential units across three blocks with the tallest covering 10 storeys.
The scheme reduces in height with each block to respect the immediate surrounding area.
A varied landscape design helps to soften the buildings into the topography, using the change in level to provide slides and climbing walls.
The three buildings have been oriented to optimise views and natural daylight and the projected carbon reduction is 69 per cent below the Part L baseline. This is achieved by good building design and the implementation of Air Source Heat Pump as the primary heat source. Additional features include PV and enhanced U-values to promote energy reduction and onsite generation.
The location of the building and the surrounding busy roads provide limitations of noise and pollution and therefore ventilation within the building includes for high levels of filtration and attenuation.




