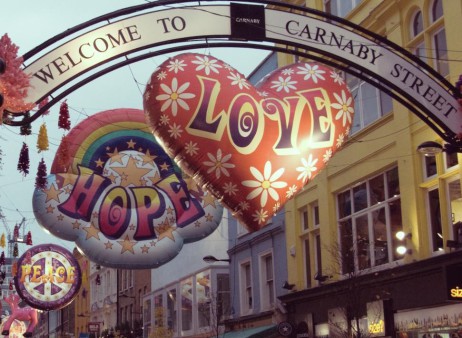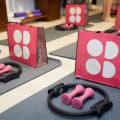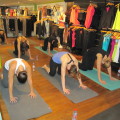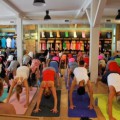1-2 Carnaby Street
‘The Design Collective’ were commissioned to undertake the mechanical and electrical design within the new store occupying Unit 1-2 Carnaby Street. The key design features for the store incorporate zoning of activities to ensure the correct environmental condition within each space. To the ground floor is the main retail area that relies of comfort cooling and general ventilation within the main shop floor along with feature lighting to accent the clothing displays.
The store also incorporates a studio space used for exercise and Yoga classes with available space for up to 25 clients. This space has been treated separately from the retail space in terms of environmental control and ventilation requirements.
To the rear of the store, new back of house areas have been created for the staff with a new kitchenette area and ablutions areas. A new changing facility with showers has also been created for Clients of the studio space. These areas have required new above and below ground drainage with waste being pumped to street level from a new basement sump pump. The design and routing of the services required careful consideration and site coordination to ensure that the new ventilation systems could be accommodated within the existing demise and structure of the building. A key consideration was the accessibility of the plant and equipment serving the store.
Image Gallery





