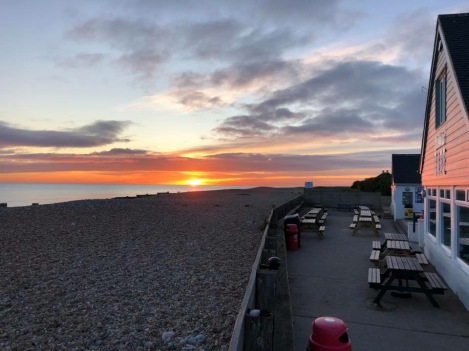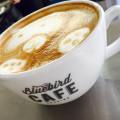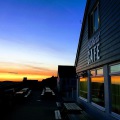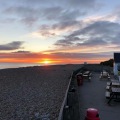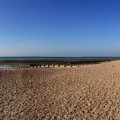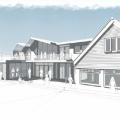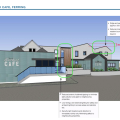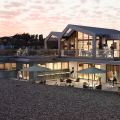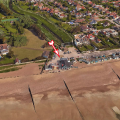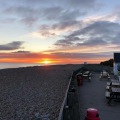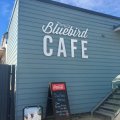Bluebird Cafe, Worthing
The Bluebird Café has been at the heart of the Ferring Village community since 1927 serving as a destination for locals and visitors from the surrounding area to enjoy the unique beachfront and coastal walk.
The Bluebird has been a family business for 40+ years and is much more than just a business to the current owner. The redevelopment of the café was a real passion and ambition to allow visitors and the community to make the most of the fantastic and unique location. Working in close collaboration with the local community the development seeks to create a significantly enhanced premises whilst providing additional amenities and services that will benefit residents and customers alike.
The project for the owner was much more than simply bricks and mortar. Their vision was to transform the business by ‘Going Green’, making every aspect of the Café operation and the immediate locale as eco-friendly as possible, involving the entire community to build a sustainable legacy that extends much further than the Bluebird.
The project targets to enclose the current outside space creating a beautiful 2 floor annex increasing from 55 to circa 100 all year round covers.
In addition, the development plans create a multi-purpose event space with cutting edge AV and configurable furniture to meet a varied requirement of use.
Redesign of the North facing elevation including service area, full disabled access and 1st Floor uninterrupted sea views & across the Rife, Modernisation & optimisation of internal energy use from services and catering operation. This includes an enlarged food preparation area reducing operational strain & additional ‘Points of Sale’.
The proposed design uses much of the existing built site and approach to optimise utilisation and is inherently sustainable. However, the opportunity is being taken as part of these proposals to greatly improve both the current building and facilities and the overall environmental footprint of the site.
The Cafe is looking to completely change its approach with sourcing produce and also eliminating the use of single use plastics. The thermal properties of both the new and existing building will be much improved and will be designed to meet the requirements of Part L. The opportunity for the potential location of solar thermal and energy capture is to be incorporated into the design as well as rainwater capture for the building.
Image Gallery

