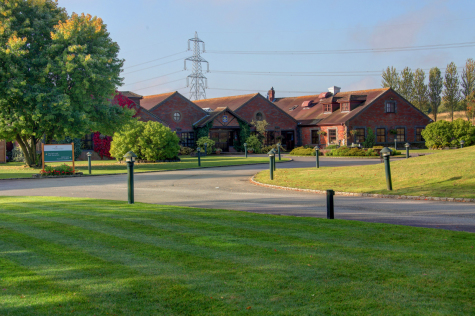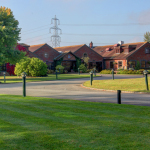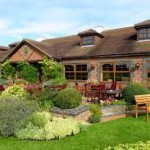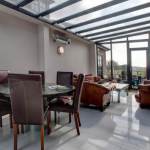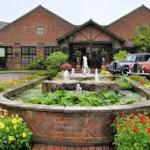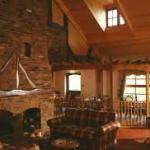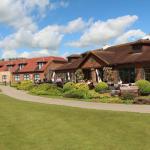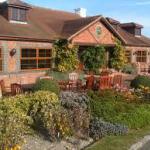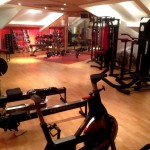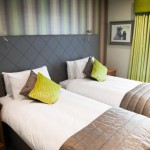Magnolia Golf Club
The Magnolia Park Golf & Country Club houses the main clubhouse and separate 30 bed hotel building. The project consisted of the conversion of the existing first floor within the clubhouse into further hotel accommodation. The first floor space in its existing state occupied the roof space to the rafters and included changing, office and fitness suite facilities for the golf club members. The introduction of the new hotel rooms within these spaces has seen the fitness suites and the ladies changing facilities relocated to the ground floor with additional extension to the ground floor.
To the eastern side of eth building the main kitchen ventilation system rises vertically through the building to atmosphere. To allow the new bedroom spaces and circulation the ductwork has been relocated and resized to avoid obstruction.
The new bedroom spaces have instigated a need to re-evaluate the existing infrastructure both mechanically and electrically. The existing cold water booster set has been relocated and upgraded to satisfy the additional water demands of the new showers and ensuites. The additional hot water demand has required an upgrade both of storage and efficiency of the hot water storage cylinders.
The new hotel rooms have been designed to link with the existing hotels check in system with, key card readers that can be programmed from the Main Reception desk.
Image Gallery

