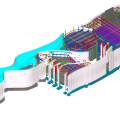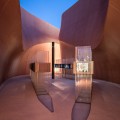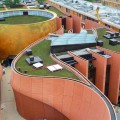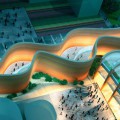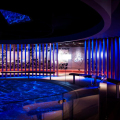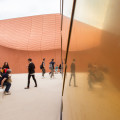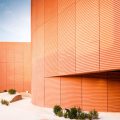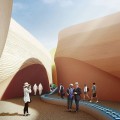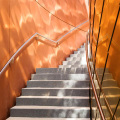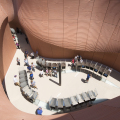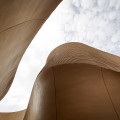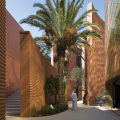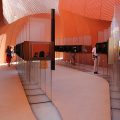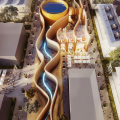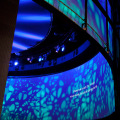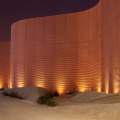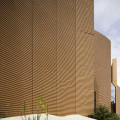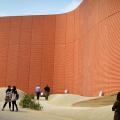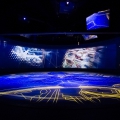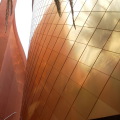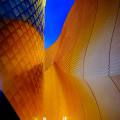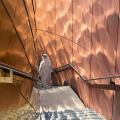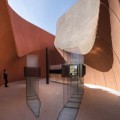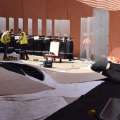Milan Expo 2015
The national pavilion for the United Arab Emirates occupied a large site close to the centre of the Milan Expo. The design was such that visitors are drawn into the mouth of a canyon-like space, defined by two undulating 12-metre-high walls. The pavilion’s interior evoked a sense of narrow pedestrian streets and courtyards of a traditional desert city. The high walls continue through the 140-metre site in a series of parallel waves, designed to convey the ridges and texture of sand dunes. The details in the structure are enhanced by the lighting design defining the curvature of the walls.
The path leads to a state-of-the-art auditorium, contained within a drum at the heart of the site. After the screening, visitors follow a route through further interactive displays and digital talks, including a special exhibit celebrating Dubai as host city for the 2020 Expo.
Following the principles of sustainability, the design uses the principles of LEED with a combination of passive and active techniques. The building is designed to be recycled. The wall panels can be easily demounted and reconstructed for the pavilion’s eventual relocation in the UAE. The services design incorporated heat pump technology for environmental control and sophisticated lighting design to enhance the features of the design.
Image Gallery


