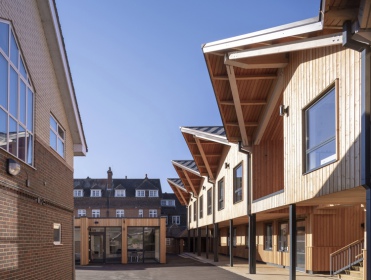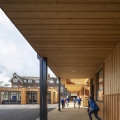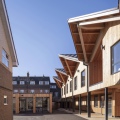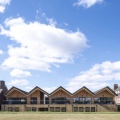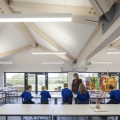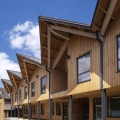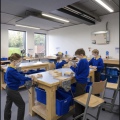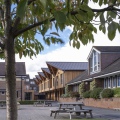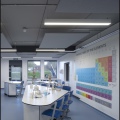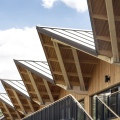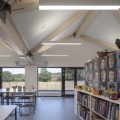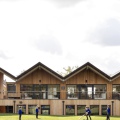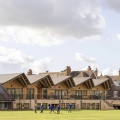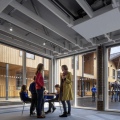Cranleigh Prep School
The Design Collective have been appointed as part of the Design and Build team to deliver the M&E detailed design for the new teaching building at Cranleigh Preparatory School.
The building will provide a healthy, natural learning environment for the school which will work with, and improve upon, the circulation and functionality of the wider campus.
The new building will provide eight new classrooms for science, design and technology, home economics and year four classrooms. The site is located within the heart of the school and as such provides its own challenges for servicing and logistics. The circulation areas within the building are all covered external spaces, promoting the philosophy of minimizing climate controlled corridors ensuring that energy delivered to the building is utilised within the occupied spaces only. Energy strategies have looked to maximise the building efficiency within the constraints of a tight project budget.
Client: Blue Forest
Architect: Tate Harmer
Year: 2017
Project budget: £1.2 million
Image Gallery

