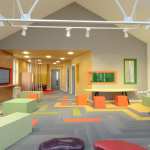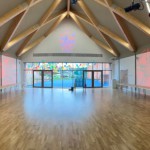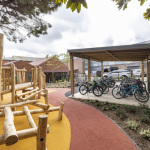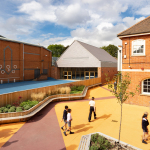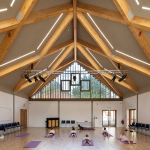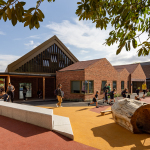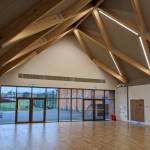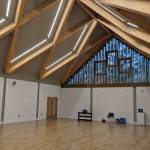Alleyn's Primary School
Alleyn’s Junior School Extension & Refurbishment
Completion Date 2022
Contract Value £3.9m
Client: Neilcott Construction
Alleyn’s Junior School is an independent school in Dulwich. The Design Collective were appointed by Neilcott Construction to develop the design concept scheme to a position that could be installed on site. The scheme was developed from RIBA Stage 3 to RIBA Stage 6 by the team to deliver the new services strategy for the new build extension and major refurbishment of the existing junior school building. The overall design concept allowed for increasing the school’s capacity by expanding the infant and reception years to two forms of entry.
The new building takes the form of a series of pitched roof elements, with those accommodating the smaller admin offices forming a solid plinth. The plinth extends to form the base of the hall, which is crowned with a larger, yet materially lighter, pitched roof. The hall itself features part glazed gables – at low level to the south forming a visual & physical connection to the playground and at a high level to the north providing north light.
The internal layout of the existing building has been reconfigured by removing the hall and administrative facilities, which were no longer fit for purpose, to accommodate the additional teaching spaces.
The M&E Design includes for heating and hot water to be delivered via an air source heat pump system serving a new underfloor heating system. controls of the plantroom are linked back to the school existing building management system. a hybrid ventilation system offers environmental control of the hall space during all seasons of the year, recovering heat during the winter months and allowing for passive cooling during the warmer weather.


