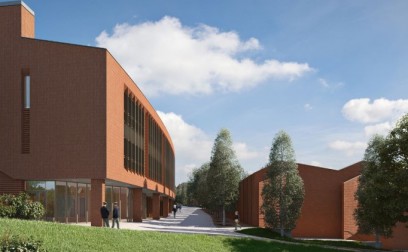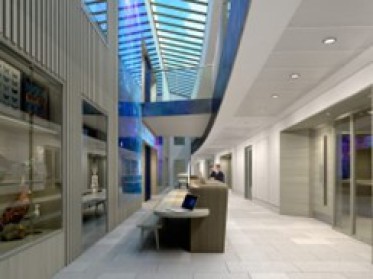Harrow School
The project at the iconic public school comprised of the construction of a new science block with 14No biology and
chemistry classroom laboratories, 2No research laboratories, prep rooms, 180 seat lecture theatre, atrium, study rooms, offices,
and other support areas. The science block is the first phase of scheme to provide a site wide master plan of development.
An energy centre is located at the lower ground floor and is used to provide the sustainable heating and cooling for the science block incorporating capacity to support a hybrid ventilation system comprising of a mechanical supply air ventilation system which provides fresh air and make-up air to each laboratory. This operates with natural ventilation systems which are used to remove vitiated air from each laboratory.
The hybrid ventilation systems are interfaced with the operation of the fume cupboards to ensure adequate make up air is provided to each space when fume cupboards are in use.
The hybrid ventilation systems are controlled from CO2 and temperature sensors fitted in each room and vary the air volume flow rate to the room to suit the carbon dioxide and temperature requirements of the room.
As part of the project, four open loop bore holes have been drilled and will be used to extract water and heat/coolth from the ground for toilet flushing, to provide free cooling for internal spaces requiring mechanical cooling, and the heat source to the Ground source heat pumps (GSHP) heating and hot water systems.
Energy metering is provided throughout the scheme and will be used to monitor energy use for the building and local heat neat work system.
All internal and external lighting utilises LED technology, with intelligent, presence/absence, daylight and time switch control.
Client: Harrow School/ Neilcott Construction
Year: 2021-2028


