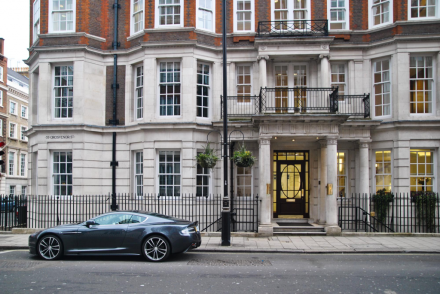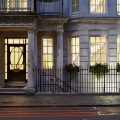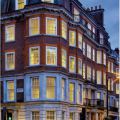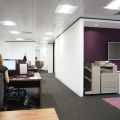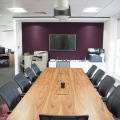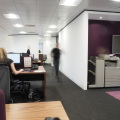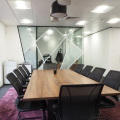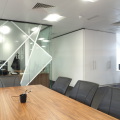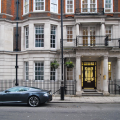Grovesnor Street
The project at Grovesnor Street incorporated the complete refurbishment and reservicing of the top floor of the office space suitable for the reoccupation to create the London Base office and Director’s suite and board room.
The office space was delivered by the landlord as a complete shell, and the design reorganised the environmental conditioning and water services to suit the new layout that allowed for the relocation and addition of cooling units for meeting rooms and the chairman’s office.
New functional and feature lighting has been provided across the floor to assist in creating the ambience within the differing areas. Energy efficient lighting with presence detection serve the open plan office space.
A new kitchen has been provided within the space to serve refreshments during meetings as well as catering for larger functions whereby mobile catering facilities can be brought in to cook onsite.
New AV systems have been provided to each of the meeting spaces for presentations and conference meetings enabling remote users to dial in.
An external roof terrace provides an area for relaxation and alfresco entertaining.
Image Gallery

