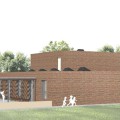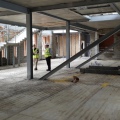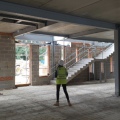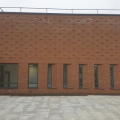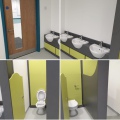Cromer Road Primary School
The Cromer Road School project forms part of the Priority Schools Building Programme 2. The project will see the school benefit from the full refurbishment of their key stage one classrooms and a new build classroom block to provide improved low energy teaching spaces.
The new build block will provide six new classrooms over 2 storeys and is constructed as a steel frame with Brick elevations.
The design of the project has considered the project being delivered over six separate phases to allow the school to function during the course of the construction phases. Temporary classroom accommodation has been provided to facilitate the decant process of each phase.
The site is currently set up as a campus style with a number of remote blocks. The services challenge of the project is to maintain the infrastructure of each block where services are delivered through blocks to be demolished.
Enabling works have been detailed at each phase to relink the blocks and serve the new buildings. The new building will be provided with heat source from the existing boiler room served via a new buried, pre-insulated pipework network.
The scheme is due to complete in Autumn 2019.
Client: Cromer Road Primary School / ESFA / Logan Construction
Architect: Innes Associates
Year: 2017-2019
Project budget: £2.6 million
Image Gallery




