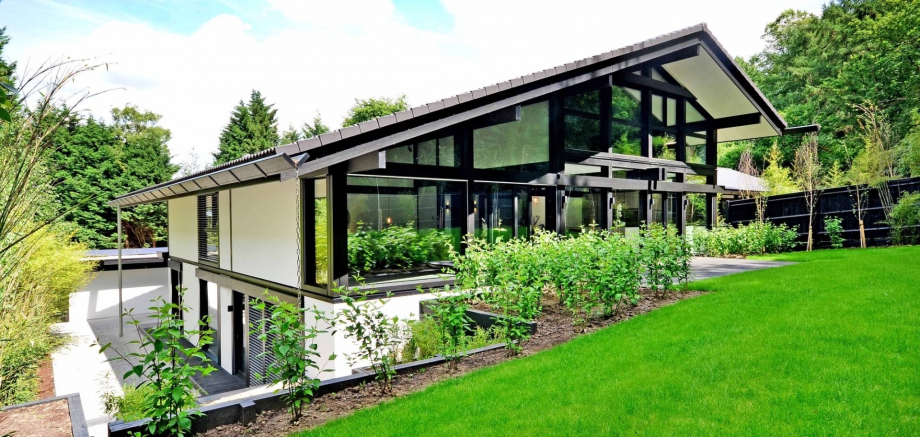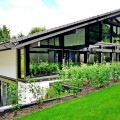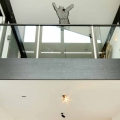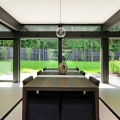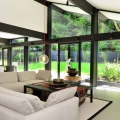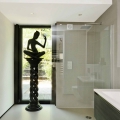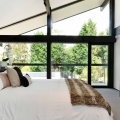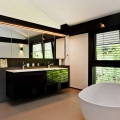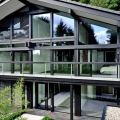Huf Haus
The Development consists of two Huf Haus’ set within a private close in Kingston Upon Thames. The 2 haus’ offer in excess of 5000 sq. ft per dwelling of contemporary living space with fully landscaped grounds.
The Design Collective were commissioned as part of the design team working in conjunction with Westfields. The plot required complete new infrastructure to service each of the properties with TDC taking on board the complete M&E package of design
The properties were provided with state of the art technology throughout with programmable lighting and AV systems. The large expanses on glass provided the challenge to maintain a comfortable internal environment. The orientation of the buildings used passive mechanisms to ensure maximum natural daylight whilst making use of the low winter sun for free heating through the solar gain. Large overhangs on the feature elevations help reduce heat gains during the summer months.
Image Gallery

